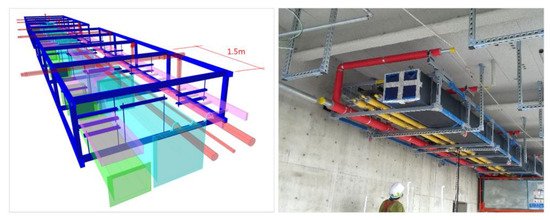In the realm of architecture and construction, drawings are the universal language that bridges the gap between concepts and reality.
They translate a designer’s vision into something tangible, communicating ideas to engineers, builders, and clients alike.
Whether you’re a budding architect or an industry veteran, understanding the variety of drawings used in building design is crucial for a successful project.
This article delves into diverse types of drawings, each serving a specific purpose and together forming the blueprint of any construction endeavor.
Table of Contents
Architectural Drawings
Architectural drawings are the cornerstone of the building design process, offering a blueprint from which all other drawings evolve. They include:
Floor Plans: These are crucial for showcasing the layout of rooms in a building. Floor plans offer a bird’s eye view, detailing the location of walls, windows, doors, and even fixed installations like kitchen units and bathroom fittings.
Sections: By slicing through the building vertically, sections provide insight into the internal configuration. They reveal height differences between floors and ceilings, structural elements, and even materials used.
Elevations: These drawings present the external faces of the structure. Elevations indicate the architectural style, window placements, and external finishes and are crucial for gaining planning permissions.
Detail Drawings: As the name implies, these drawings zoom in on specific areas that require intricate detailing, such as joint connections, staircases, or bespoke cabinetry.
Structural Drawings
Structural drawings form the backbone of safe and robust construction. They complement architectural drawings by focusing on the skeleton that supports the design. Key types are:
Foundation Plans: Outlining the depth and width of foundations, these plans are critical for determining how a building will interact with the ground. They ensure structures remain stable and safe.
Framing Plans: These depict the overall layout of structural components, such as beams, columns, and slabs, specifying materials and sizes. They serve as guides for constructing the skeleton of the building.
Reinforcement Details: Used mainly for concrete structures, these drawings specify the type, placement, and amount of reinforcement required in structural elements such as beams and columns.
MEP Drawings
MEP stands for Mechanical, Electrical, and Plumbing, and these systems are vital for the functioning of any building. MEP drawings ensure that these complex systems are correctly installed and integrated. They include:
Mechanical Drawings: These focus on heating, ventilation, and air conditioning (HVAC) systems. They outline the sizes and routes of ductwork and pipe systems, ensuring efficient climate control in the building.
Electrical Drawings: Detailing the electrical wiring, outlets, lighting, and other systems, these drawings ensure safety and compliance with local regulations.
Plumbing Drawings: Covering water supply and drainage systems, plumbing drawings detail the position of pipes, valves, and fixtures.
Landscape Drawings
Landscape drawings are essential for projects where external areas are a key feature. They encompass:
Site Plans: These offer a comprehensive view of the external surroundings of a building, showing features such as pathways, gardens, driveways, and boundaries.
Planting Plans: Detailing the types and locations of plants, these plans ensure cohesive and sustainable landscape design, complementing the architecture and environment.
Finishing Drawings
The finishing touches in any construction project can truly make or break the aesthetic. Finishing drawings help orchestrate these final details, which include:
Interior Design Drawings: These showcase the layout and design of internal spaces, often highlighting furniture arrangements, materials, and color schemes.
Joinery and Fixtures Drawings: Such drawings detail built-in components – everything from kitchen cabinetry to custom shelves – ensuring they fit seamlessly within the space.
As-Built Drawings
Once construction is completed, as-built drawings are critical. They reflect any modifications made on-site, providing an accurate record of the complete structure. This documentation is invaluable for future renovations or repairs.
The Interconnection of Drawings in Building Design
Each type of drawing has its own identity and purpose, but their real power comes from how they work together, interweaving to form a comprehensive guide for the entire building process.
Understanding their interconnectedness enhances collaboration among architects, engineers, and builders, ensuring a seamless transition from design to execution.
Conclusion
In conclusion, the diverse types of drawings used in building design form a multifaceted blueprint essential for bringing architectural visions to life. Their scope covers every aspect of a project, from the structural foundations to the final touches that bring personality to space. For anyone involved in building design, mastering these drawings is not just beneficial; it’s essential.
The journey from drawing board to construction site is complex and filled with challenges. By embracing the variety and intricacies of these drawings, professionals across the building industry can communicate effectively, innovate thoughtfully, and ultimately deliver projects that resonate with their intended purpose and aesthetic.






