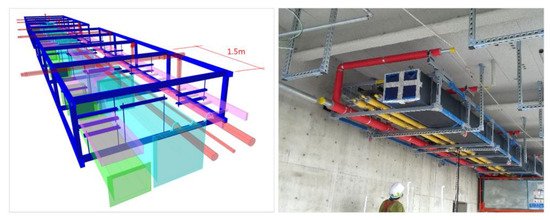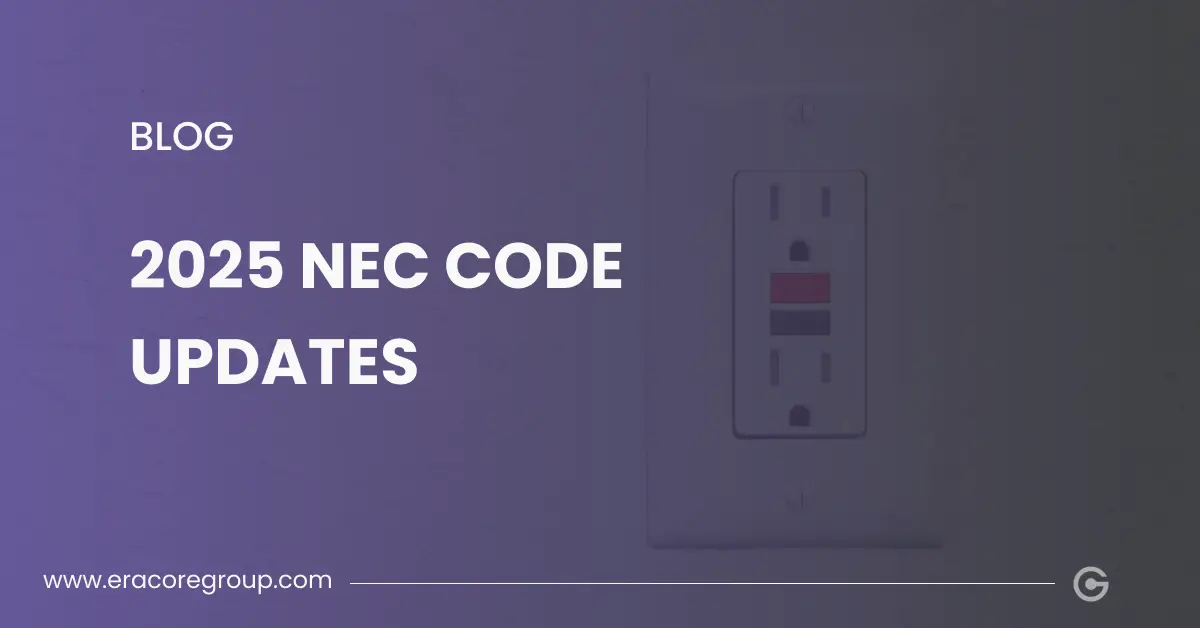In the rapidly evolving architecture, engineering, and construction (AEC) industry, one platform stands out for advancing collaboration and precision: Revit’s Building Information Modeling (BIM).
Revit has revolutionized AEC projects by providing a comprehensive tool for integrated 3D modeling and BIM workflows. The benefits of merging these technologies are several, including enhanced visualization, improved collaboration, increased accuracy, and efficient project management.
Let’s delve into how Revit 3D modeling fortifies collaboration in BIM projects, substantiated by recent research data and industry trends.
Table of Contents
Transforming Visualization and Communication
The ability to visualize intricate details of a project is one of Revit’s most compelling features. Unlike traditional 2D blueprints that can be tough for stakeholders to interpret, Revit’s 3D models offer a vivid, accurate representation of the project.
Imagine being able to take a virtual tour of your building before laying the first brick. Revit enables designers, architects, and clients to see how spaces connect, assess the flow of light and shadow, and make well-informed decisions. This level of detail fosters enhanced communication among all project stakeholders, resulting in fewer misunderstandings and change orders, which can reduce project costs.
Seamless Real-Time Collaboration
One of the groundbreaking aspects of Revit is its ability to facilitate seamless collaboration among multidisciplinary teams. A single, centralized model allows project data to be updated in real-time, decreasing the need for continuous back-and-forth communication.
Architects can make design alterations, and structural engineers and MEP (Mechanical, Electrical, and Plumbing) specialists can instantly see the impacts of those changes on their systems. This interconnected workflow minimizes the potential for errors and discrepancies, leading to smoother project execution and delivery.
Enhanced Accuracy and Error Reduction
Another vital advantage of Revit 3D modeling is its intelligent modeling capabilities, which significantly reduce the incidence of errors common in traditional drafting methods. Revit’s interconnected system ensures that when one element changes, all interlinked components are automatically updated. This reduces inconsistencies and ensures the construction documents are accurate and current.
Moreover, Revit offers sophisticated clash detection tools. Identifying potential conflicts between different building systems before they materialize on-site helps streamline the construction process.
Cost and Time Efficiency
Revit’s 3D modeling capability translates into otable cost and time savings throughout a project’s lifecycle. By resolving conflicts during the design phase, significantly less rework is required during construction, which can cut project costs by up to 10%, according to the Construction Industry Institute. Improved coordination accelerates the workflow, reducing overall project timelines by nearly 7%.
Furthermore, Revit’s automated construction documentation minimizes the labor and time needed for manual takeoffs and order placements, substantially reducing the risk of material ordering errors. For instance, the automatic generation of precise construction documents can reduce the overheads related to manual drafting by up to 30%.
Proactive Safety and Risk Management
Revit 3D modeling also aids in improving safety and mitigating risks on the job site. Virtual representations allow for proactive safety planning, identifying potential hazards and addressing them before construction begins. According to a report by Dodge Data & Analytics, BIM-enabled construction projects can reduce job site accidents by 20%.
Using Revit’s simulation capabilities, teams can forecast construction sequencing issues, flag potential access challenges, and establish proper safety measures, thus significantly lowering the probability of site accidents. This preemptive approach enhances the overall safety profile of construction sites.
Sustainability and Lifecycle Management
In today’s eco-conscious environment, sustainability is a crucial consideration. Revit 3D modeling supports sustainable design practices by enabling comprehensive analysis of energy performance, daylighting, and material usage.
Furthermore, the rich data embedded within Revit models provides valuable information for facilities management post-construction. Building operators can use this data for maintenance scheduling, space allocation, and future renovations, contributing significantly to the building’s long-term efficiency. The data-driven insights allow for not just better design but also superior lifecycle management.
Conclusion
Revit 3D modeling paired with BIM technology has indeed transformed the AEC industry. It offers tools for better visualization, fosters flawless real-time collaboration among diverse teams, enhances accuracy by reducing errors, and delivers significant cost and time efficiencies.
Moreover, by improving safety and endorsing sustainable practices, Revit serves as an invaluable asset from the design phase through to building operation and maintenance.
As the industry continues to adopt and refine BIM and Revit technologies, we can anticipate even more innovative and transformative applications, leading to better project outcomes and more sustainable designs. Thus, Revit isn’t just a tool; it’s a comprehensive solution that has begun to reshape the future of architectural, engineering, and construction practices.
Ensure Project Profitability with Expert Revit 3D Modeling Services
At Eracore, our skilled and scalable team of electrical BIM designers and engineers provide tailored solutions that ensure project profitability and design accuracy.






