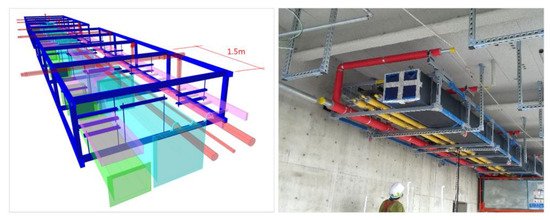In the realm of architecture and design, representing three-dimensional structures on two-dimensional media has always posed intriguing challenges.
One technique that seamlessly bridges this gap is Isometric Architectural Drawing. Known for its precision and clarity, this method has become an essential tool for architects, designers, and engineers.
In this article, we delve into the intricacies of Isometric Architectural Drawing, exploring its principles, applications, and advantages.
Table of Contents
Understanding Isometric Architectural Drawing
At its core, isometric drawing is a form of axonometric drawing that can represent a three-dimensional object in two dimensions. The term “isometric” is derived from the Greek words “isos,” meaning equal, and “metron,” meaning measure. This technique portrays an object where the dimensions along each axis remain to scale, preserving the true proportions without distortion.
In isometric architectural drawing, the three principal axes of the object are oriented equally along the sheet at an angle of 120 degrees to one another. This uniformity of angles ensures that the object’s scale is maintained, providing a compelling and undistorted view that is highly useful for visualizing complex structures’ spatial relationships and details.
Origins and Evolution
Isometric drawing traces its roots back to the early 19th century, coinciding with engineering and industrial design advances. Initially employed by engineers, it quickly gained traction among architects for its practicality in representing mechanical parts and architectural details without the complexity of perspective drawing techniques, which often skew proportions.
With the advent of computer-aided design CAD software, isometric drawing has evolved, allowing architects to harness digital tools for creating precise and detailed designs. Despite technological advancements, the fundamental principles of isometric drawing have remained unchanged, reflecting their lasting impact on the design world.
Applications in Architecture
Isometric Architectural Drawing serves a multitude of purposes in the field of architecture:
1. Design Visualization: Isometric drawings provide a comprehensive view of architectural plans and structures, enabling architects to communicate design concepts effectively. Their clarity and lack of distortion make them ideal for depicting space utilization, layout, and the interrelation of components in a building.
2. Structural Analysis: Isometric drawings allow engineers and architects to analyze a design’s structural integrity by visualizing how different components interact. By maintaining accurate proportions, these drawings aid in calculating forces, stress distribution, and load-bearing capacities.
3. Construction Planning: Isometric drawings are invaluable tools for contractors and builders during construction. They clearly depict how components fit together, minimizing ambiguities and errors during construction and facilitating smoother project execution.
4. Client Presentations: Isometric drawings offer clients an intuitive understanding of a project. They can visualize how the final structure will appear, comprehend spatial relationships within the design, and make informed decisions based on a clear and holistic representation of the project.
Advantages of Isometric Architectural Drawing
The adoption and continued use of isometric drawing in architecture are largely attributed to several key advantages:
Clarity and Simplicity: Unlike perspective drawings, which represent depth through foreshortening, isometric drawings maintain consistent scales across all dimensions. This clarity ensures that dimensions can be accurately extracted and interpreted.
Efficiency: Isometric drawings require less technical skill than perspective drawings. It makes them highly efficient for manual drafting and computer applications, allowing architects to focus on design rather than grapple with technical drawing challenges.
Versatility: Isometric drawings can effectively represent simple and complex structures. From furniture pieces to entire buildings, the technique adapts readily to varying complexities.
Ease of Interpretation: Because isometric drawings represent objects proportionately, they are easier for non-technical stakeholders to interpret. Clients, investors, and builders can gain a clear understanding of the project, improving communication across all parties involved.
Steps to Create an Isometric Architectural Drawing
Crafting an isometric architectural drawing requires precision and attention to detail. Here’s how one typically approaches the task:
1. Identify the Object’s Orientation: Determine which planes and elements of the object need representation. Establish how it fits within the isometric perspective, orienting its principal axes at 120-degree angles.
2. Draw the Base Grid: Begin by sketching a base grid at 30-degree angles from the horizontal, forming the framework for the isometric view.
3. Map Each Component: Using the grid as a guide, lay out the key components of the object, maintaining true dimensions along the axes. Ensure that all elements align with the isometric perspective.
4. Add Details and Features: Once the overall structure is mapped, incorporate finer details such as textures, openings, and components. Pay attention to maintaining scale and proportion accurately.
5. Refine and Review: Evaluate the drawing for any inconsistencies or areas requiring further refinement. Adjust as necessary to ensure the final output adheres to the principles of isometric drawing.
Final thoughts
Isometric Architectural Drawing remains a cornerstone in the architectural field, offering clarity, precision, and unparalleled ease of interpretation. Its ability to represent intricate designs with simplicity ensures its continued relevance in a fast-evolving design and construction world. Whether for visualizing ideas, analyzing structures, or bridging communication with clients, isometric drawing’s contributions to architecture are far-reaching and enduring.
As technology advances, incorporating isometric techniques into modern design promises even greater insights and efficiencies, ensuring that this age-old method remains an essential tool in the architect’s toolbox.






