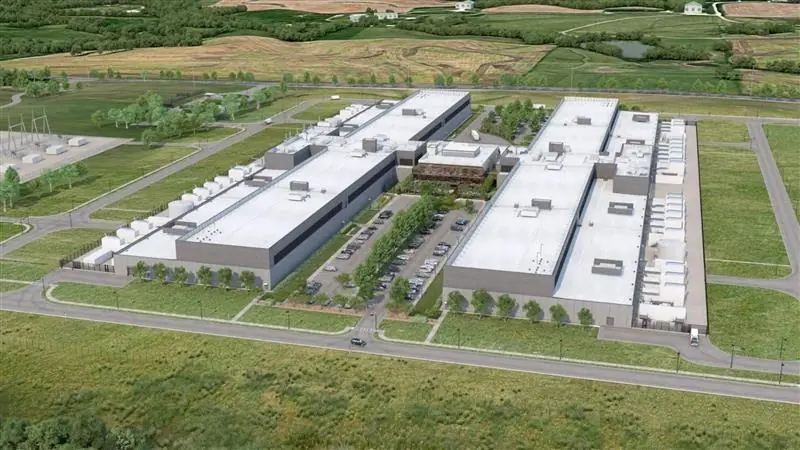
We showcase only a few projects publicly due to client confidentiality. Contact us to review this specific case study.
Project Details
Name:
Confidential
Project Type:
Commercial
Services Provided:
Electrical BIM Modeling, Coordination, and Installation Documents.
Scope Team Size:
4-5 dedicated electrical BIM modelers & coordinators.
LOD:
350/400
Software & Applications:
Revit, Navisworks
Project Challenges
Our Deliverables
Eracore saved us valuable time and resources, preventing installation issues before they could happen. The project ran efficiently, and their proactive clash resolution approach made all the difference.
Subscribe to our newsletter for the latest updates on BIM, VDC, and engineering solutions.
Copyright © 2025 - Design By Eracore Group
Next Steps
You can also schedule a call to discuss your project details