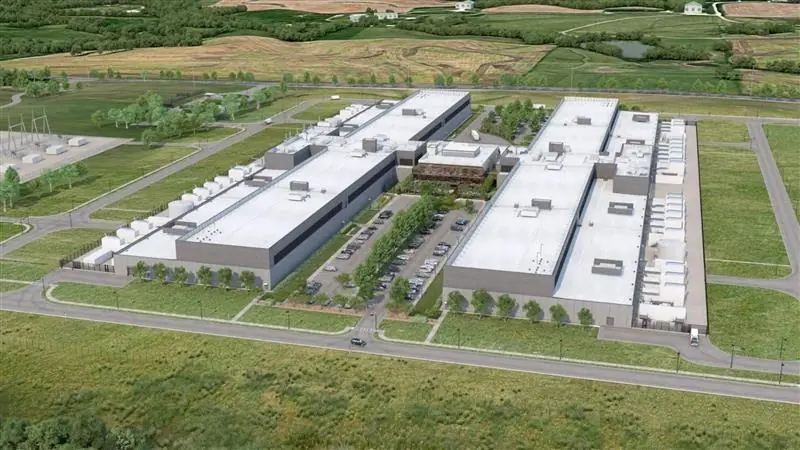
We showcase only a few projects publicly due to client confidentiality. Contact us to review this specific case study.
Project Details
Name:
Confidential
Project Type:
Commercial
Services Provided:
Electrical BIM Modeling, including underground and overhead conduits, AC and DC electrical equipment modeling, and Installation Documentation
Scope Team Size:
4-5 dedicated electrical BIM modelers & coordinators
LOD:
350/400
Software & Applications:
Revit, Navisworks, Procore
Project Challenges
Our Deliverables
The BIM expertise brought into this project was impressive. The level of detail, accuracy, and coordination made installations far smoother than expected. The clash-free design and construction-ready documents significantly reduced delays and costs.
Subscribe to our newsletter for the latest updates on BIM, VDC, and engineering solutions.
Copyright © 2025 - Design By Eracore Group
Next Steps
You can also schedule a call to discuss your project details