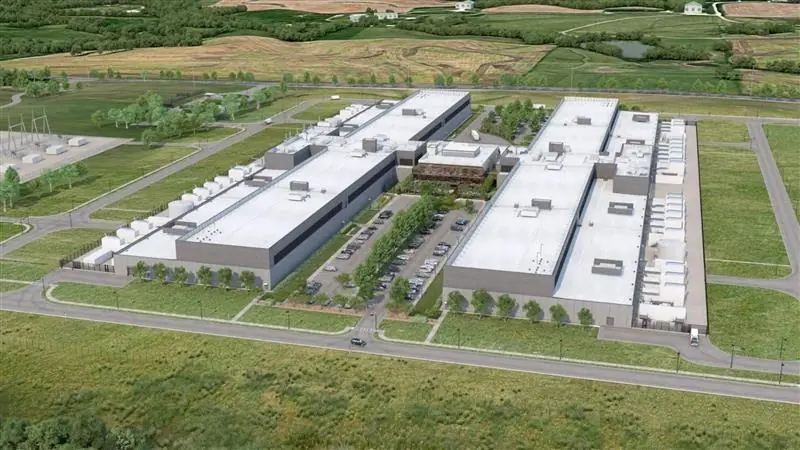
We showcase only a few projects publicly due to client confidentiality. Contact us to review this specific case study.
Project Details
Name:
Animal Care Center
Project Type:
Healthcare
Services Provided:
Electrical BIM Modeling, Coordination, and Installation Documents
Scope Team Size:
4-5 dedicated electrical BIM modelers & coordinators
LOD:
350/400
Software & Applications:
Revit
Project Challenges
Our Deliverables
The Animal Care Center project required precise electrical integration, and Eracore delivered a highly detailed, well-coordinated BIM model. Their expertise in overhead conduit layouts and clash resolution significantly streamlined the construction process, ensuring smooth execution on-site.
Subscribe to our newsletter for the latest updates on BIM, VDC, and engineering solutions.
Copyright © 2025 - Design By Eracore Group
Next Steps
You can also schedule a call to discuss your project details