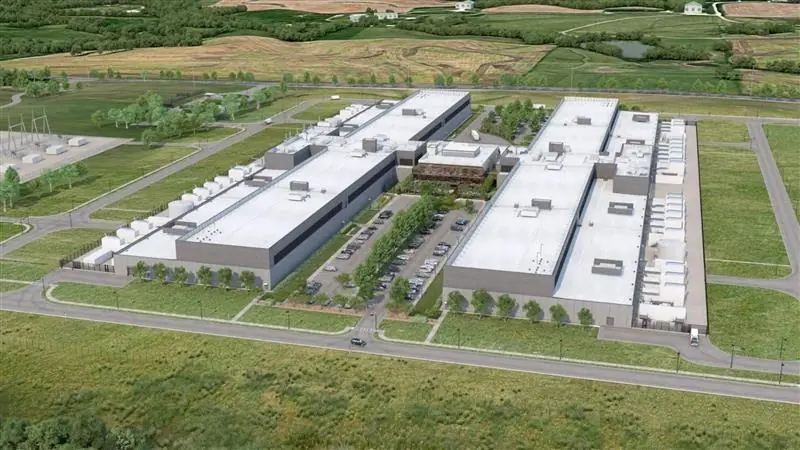
We showcase only a few projects publicly due to client confidentiality. Contact us to review this specific case study.
Project Details
Name:
Confidential
Project Type:
Warehouse
Services Provided:
Electrical BIM modeling, and Installation Documentation
Scope Team Size:
4-5 dedicated electrical BIM modelers & coordinators
LOD:
400
Software & Applications:
Revit, Navisworks
Project Challenges
Our Deliverables
Our team was swamped with work and Eracore was able to help us with all Prefab work in very little time without errors on any of the drawings. I recommend them to anyone in the industry who’s looking for cost effective and experienced support for their internal teams.
Subscribe to our newsletter for the latest updates on BIM, VDC, and engineering solutions.
Copyright © 2025 - Design By Eracore Group
Next Steps
You can also schedule a call to discuss your project details