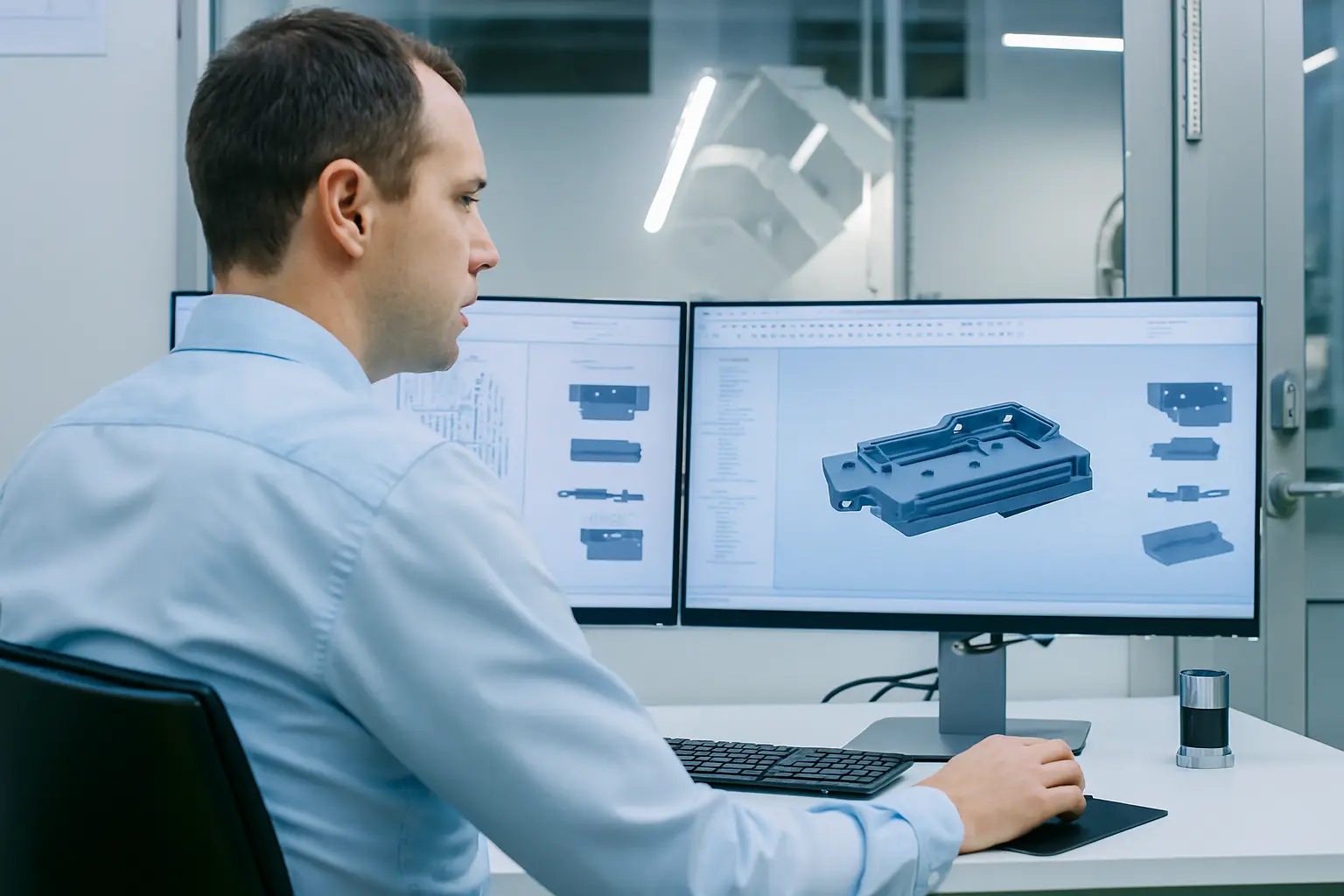Increase the Project's ROI with Constructible CAD Designs
Accurate drawings that eliminate guesswork
Coordinated models that reduce design conflicts
Detailed, ready-for-construction documentation
Aligned with your project standards and specifications
Speak with our Principal Engineer




























