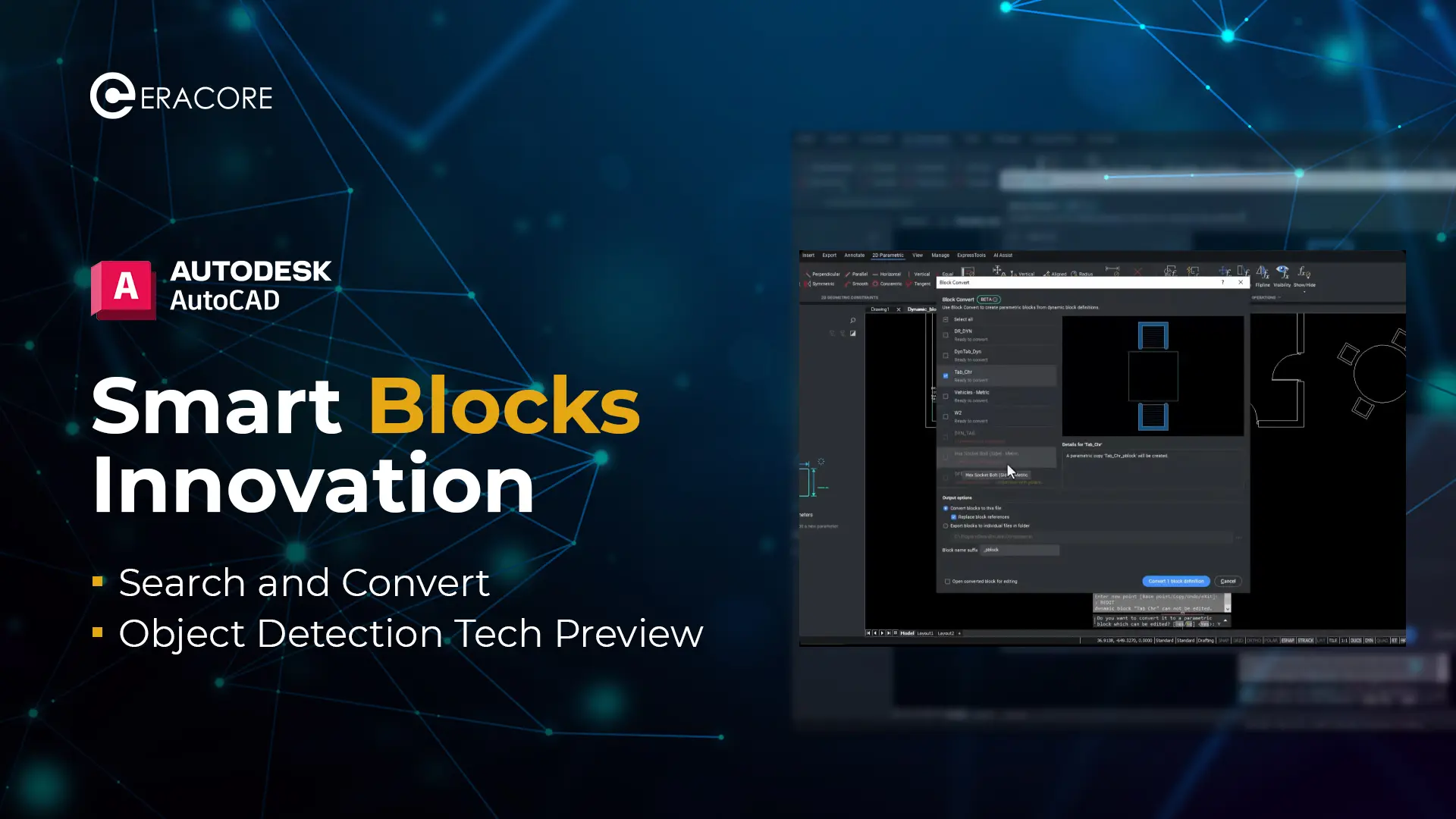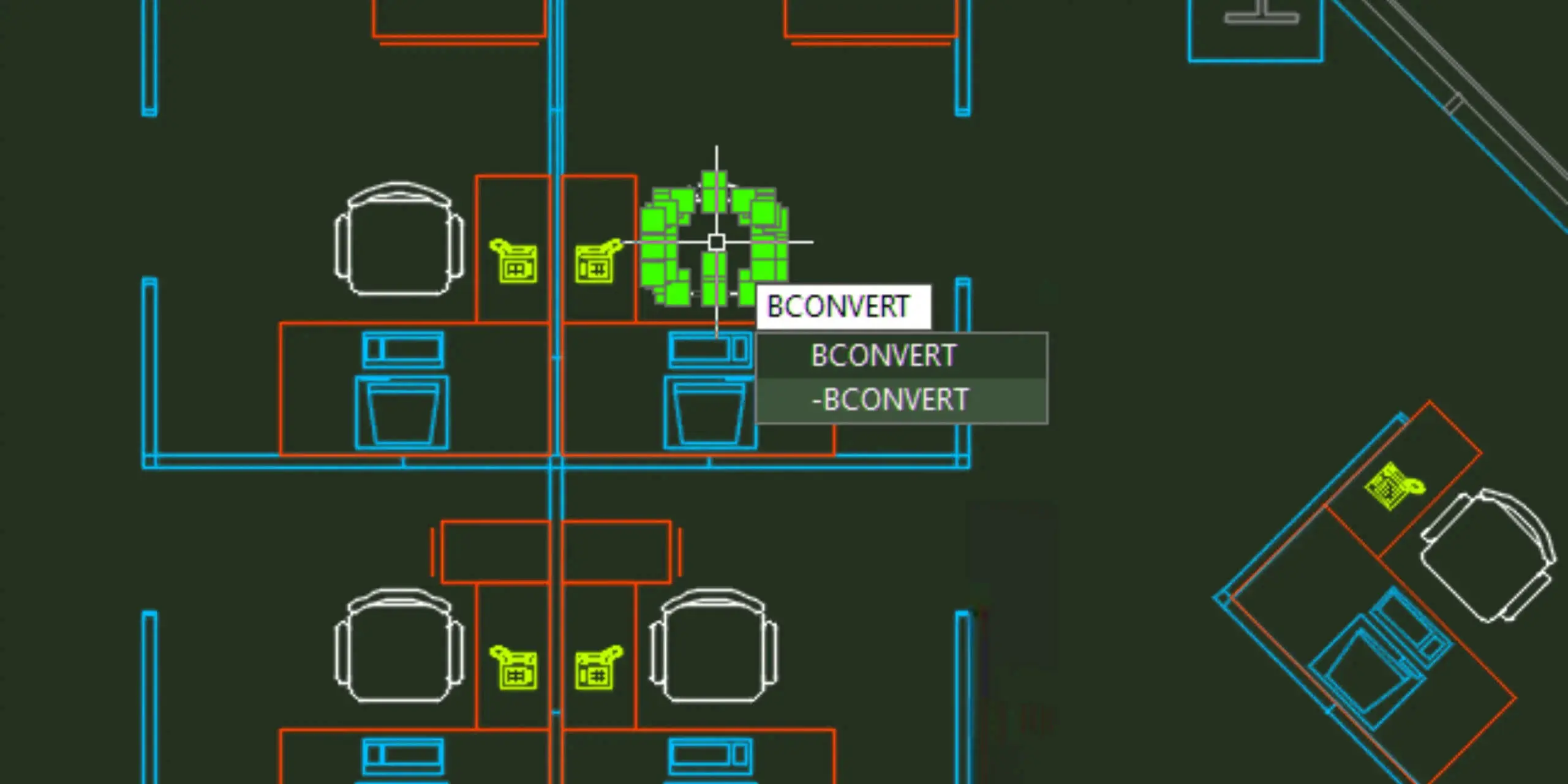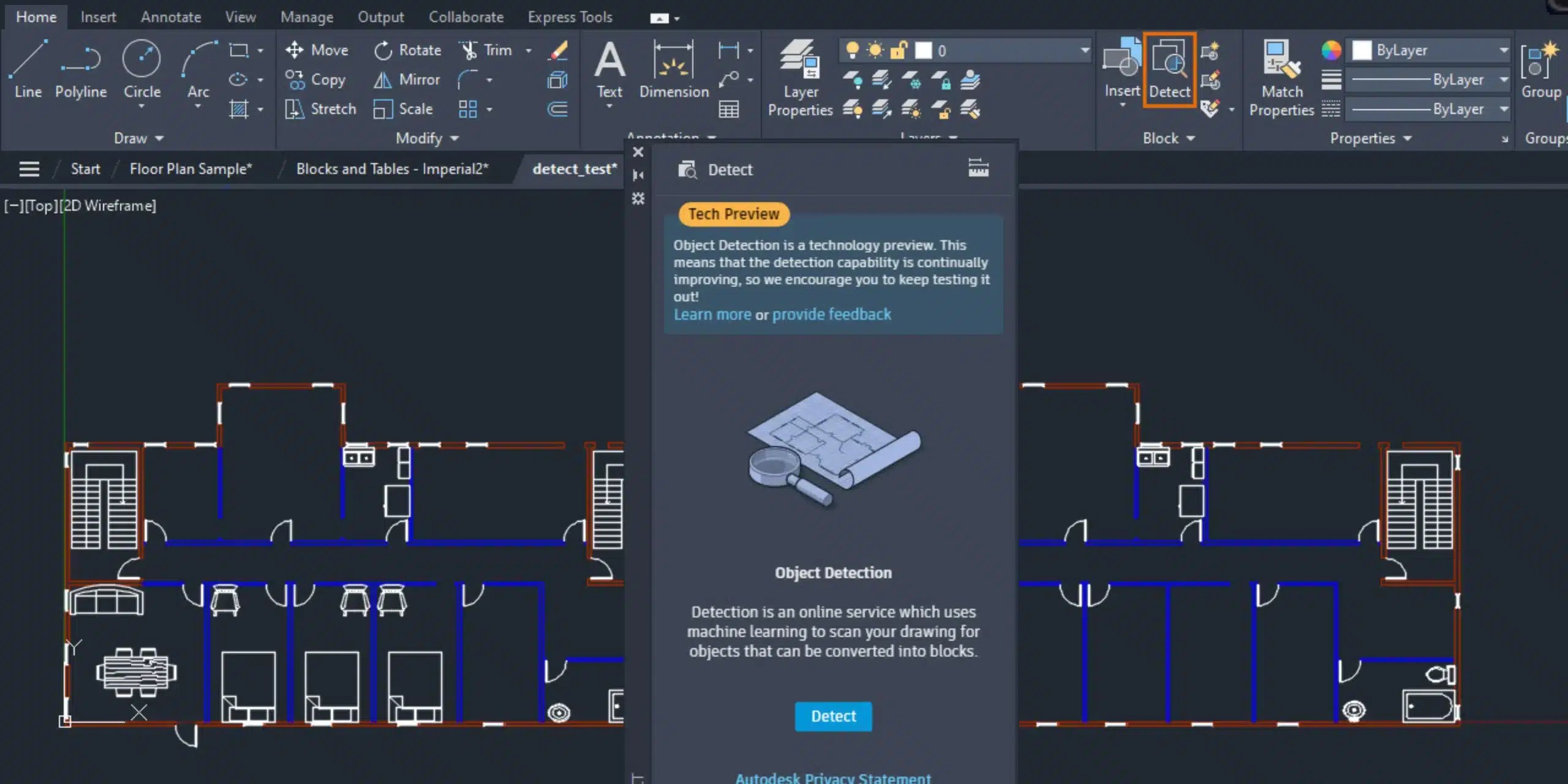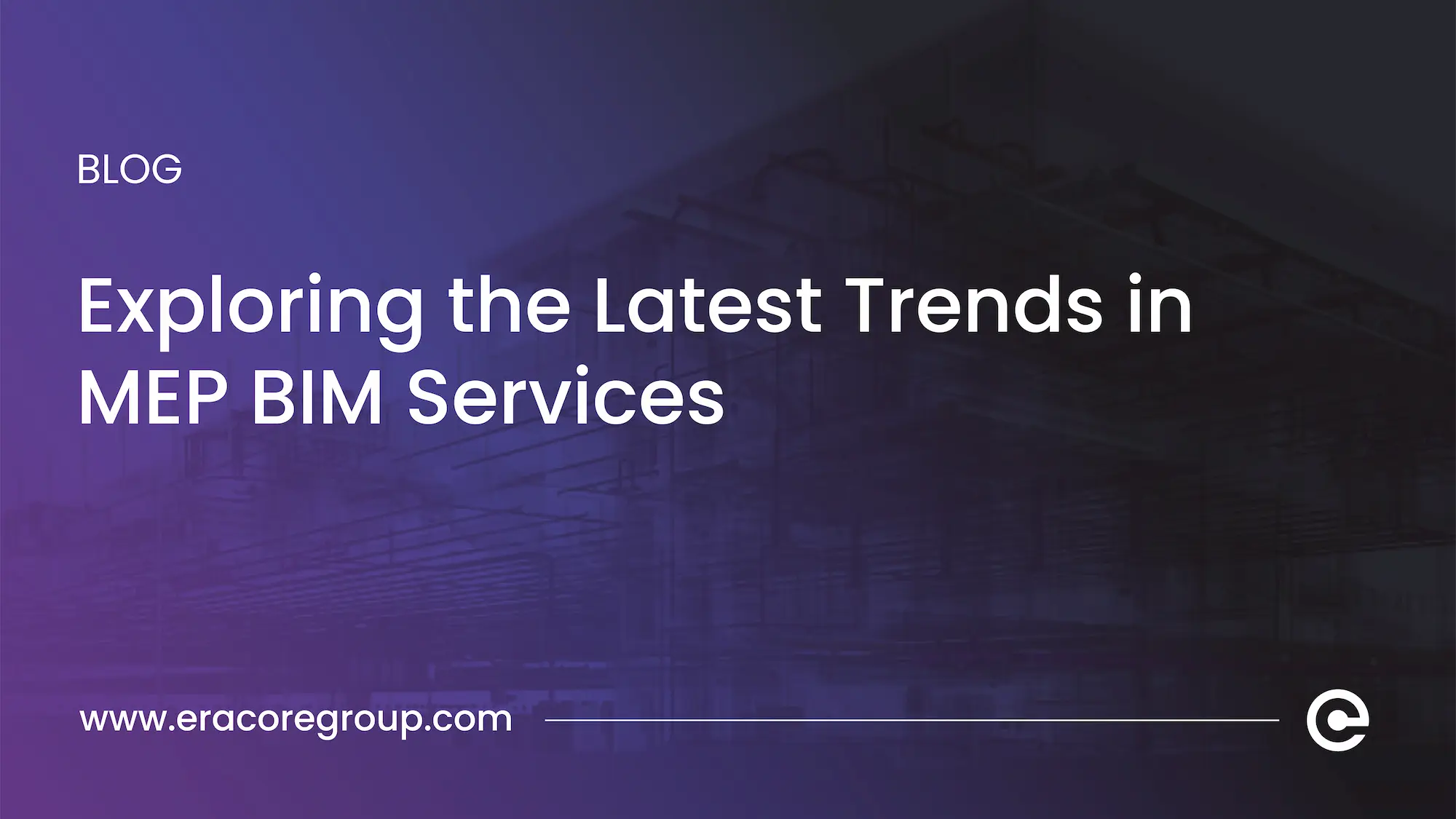Just like technology does not stand still, design software is constantly changing and growing too. Autodesk, the renowned software manufacturer, shared an exciting update on March 28, 2024. They have unleashed the next generation in their line-up, AutoCAD 2025. This is not simply an upgrade to an established program. In fact, AutoCAD 2025 is an inventive toolkit powered by AI innovations and enhanced features to transform the work of Architects, Engineers, and Designers.
Table of Contents
Smart Blocks Innovation
AutoCAD 2025 enhances design efficiency with its innovative AI-driven Smart Blocks feature. Smart Blocks makes design work a breeze by reusing and standardizing content. Coupled with a new conversion workflow and machine learning tools for detecting potential blocks, Smart Blocks streamlines the creation process, enhancing productivity and advancing workflow optimization.

Search And Convert
The “Search and Convert” feature allows designers to organize geometry efficiently into blocks. By merely selecting the geometry, the tool identifies matching objects on the canvas, offering choices to convert them into block instances. Users can either create a new block or opt for an existing one from their library. Moreover, the BCONVERT command not only identifies similar blocks using machine learning but also ensures reduced redundancy while enhancing productivity and design efficiency.

Image source: www.autodesk.com
Object Detection Tech Preview
This feature utilizes machine learning to automatically scan and detect objects within users’ drawings that are suitable for conversion into blocks, streamlining the design process. Still under development, the technology has already been proven to help save time when cleaning up non-AutoCAD-based applications. Additionally, the feature shows promise in distinguishing and suggesting certain objects for block transformation, offering an intelligent solution for architects, engineers, and designers looking to optimize their workflows. However, it currently works best with architectural objects and in plan-view drawings.

Image source: www.autodesk.com
AutoCAD 2025 Enhancements
Markup Import and Autodesk Docs
AutoCAD 2025 presents innovative enhancements with Autodesk Docs, a cloud-based document management system. The introduction of the Markup Import feature allows users to connect PDF files with marked-up details from Autodesk Docs directly into the AutoCAD platform, streamlining design project management. It fosters real-time collaboration with its capacity to consistently synchronize revisions made by team members in Autodesk Docs. Moreover, Users can create and import markups on a PDF, which remains synchronized for immediate availability in AutoCAD. Thus, the connected experience offered by AutoCAD 2025 and Autodesk Docs promotes accuracy and efficiency, enforcing collaboration and alignment among teams working on design projects.
Autodesk AI Assistant
AutoCAD 2025 presents a revamped Autodesk Assistant, enhanced with the power of AI for a conversational interface. Utilizing AI’s natural language processing (NLP) allows users to ask questions and get generative responses directly within the software. It simplifies workflows by suggesting relevant AutoCAD commands and providing swift access to documentation, tutorials, and troubleshooting guides. Users can also communicate with Autodesk Customer Support agents via the same interface right within their workspace. However, as an intelligent search tool, it is exclusive to the English language only. While still undergoing refinement, this tool is paving the way for future AI-driven design transformations.
Hatch Improvement
AutoCAD 2025 presents innovative improvements in hatch functionality, making design creation more streamlined and efficient. A key enhancement allows users to draw hatch boundaries after initiating the command, eliminating dependencies on pre-existing boundary geometries. Additionally, the ability to create hatch textures along defined paths has been added, extending design possibilities, and enhancing readability. Moreover, hatch designs can be created without the need for predefined shapes or enclosed boundaries, aiding in creating more attractive and realistic designs. Further, a handy feature is the capacity to adjust hatch path width using the HPPATHWIDTH command, making this version a powerful design tool.

Image source: www.autodesk.com
Esri's ArcGIS® Basemaps
AutoCAD 2025 steps up in the designing world by directly integrating Esri’s ArcGIS® Basemaps. This allows architects, engineers, and construction professionals to access high-resolution satellite and aerial imagery, OpenStreetMaps, Streets, and light and dark grey monochrome map styles straight within AutoCAD itself. Users can now ground their projects with these five new Esri maps, which provide comprehensive geographical location information to design drawings. Accessing Esri’s maps is also very straightforward, providing a hassle-free, user-friendly experience for design professionals.

Image source: www.autodesk.com
AutoCAD 2025 Toolset
AutoCAD Architecture 2025
AutoCAD Architecture 2025 is a key part of the Autodesk Architecture, Engineering & Construction Collection, making it a must-have tool for architects. It provides a familiar AutoCAD environment, facilitating quick learning and precision in design. Its unique toolkit can boost architectural design and drafting productivity by around 61%. It includes user-friendly features like easy placement of walls, windows, and doors and automatic generation of floor plans. With an architectural components library housing over 8,800 items, users can create their designs more efficiently. Further, its AI-driven design allows quick restoration plans, promising a swift and streamlined workflow.

Stairs model designed with the Architecture toolset
Image source: www.autodesk.com
AutoCAD MEP 2025
The AutoCAD MEP 2025 toolset brings industry-specific features designed to enhance productivity by 85% in mechanical, electrical, and plumbing workflows. The toolkit houses over 10,500 intelligent MEP objects, unique palettes, and domain-specific ribbons that streamline design. It further impresses with automatic updates whenever modifications are made, facilitating effortless and efficient project management.
AutoCAD Plant3D 2025
AutoCAD Plant3D 2025 revolutionizes plant design with its industry-specific 3D toolset. It facilitates the creation and editing of P&IDs and 3D models, allowing you to easily extract piping orthographics. With cloud-based collaboration and automated drafting, this AI-driven tool significantly accelerates the design process. Further, the new subfolders and weld symbols offer improved visibility in Autodesk Docs and Navisworks.
Additional Features in AutoCAD 2025
In AutoCAD 2025, two new file formats, ACTMX and DXEX, have been introduced, replacing the old ACTM and DXE formats. These new extensions transform ACTM and DXE files, necessitating migration for usage. However, it’s important to note that these new formats, ACTMX for action macros and DXEX for data extraction, won’t work with AutoCAD 2024 or earlier versions. Hence, any alterations in DXE files can only be preserved by switching to the DXEX format.
New and Changed File Formats
Activity Insights
Diagnostic Tab
AutoCAD 2025 introduces a highly beneficial feature for Autodesk trainers and 3D visualizers: a new Diagnostic Tab. This feature has been introduced due to recurrent queries from Autodesk trainers and 3D visualizers about graphics card issues. Moreover, the Diagnostic Tab is designed to alleviate problems like slow performance, freezing screens, and crashes.
Conclusion
Conclusively, AutoCAD 2025 marks a significant improvement in design software with various productive enhancements. With a focus on collaboration, AI assistance, visualization, and workflow optimization, it encourages innovation in the digital age. Its pioneering elements elevate the process of drafting, inducing great precision and efficiency in bringing visions to life.






