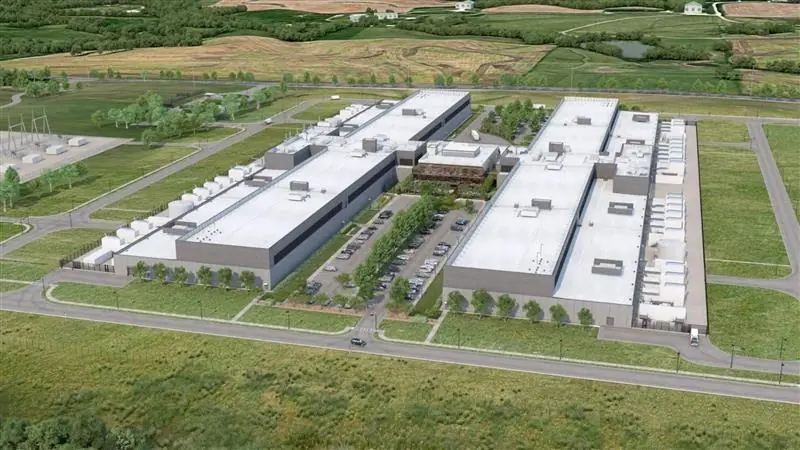
We showcase only a few projects publicly due to client confidentiality. Contact us to review this specific case study.
Project Details
Name:
Confidential
Project Type:
Residential
Services Provided:
Electrical BIM Modeling, Coordination, and Installation Documents
Scope Team Size:
4-5 dedicated electrical BIM modelers & coordinators
LOD:
350/400
Software & Applications:
Revit, Navisworks
Project Challenges
Our Deliverables
Eracore delivered highly accurate electrical BIM models for our multi-story residential high-rise project. Their expertise in modeling the fire alarm system and ensuring safety compliance was invaluable. The detailed coordination minimized errors, and keeping our project on track.
Subscribe to our newsletter for the latest updates on BIM, VDC, and engineering solutions.
Copyright © 2025 - Design By Eracore Group
Next Steps
You can also schedule a call to discuss your project details